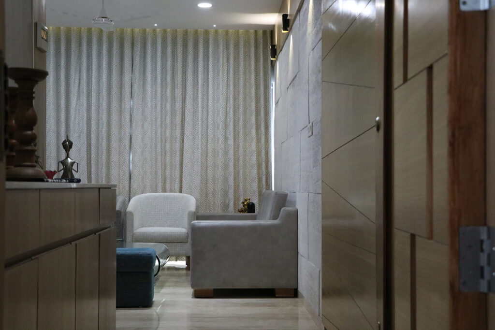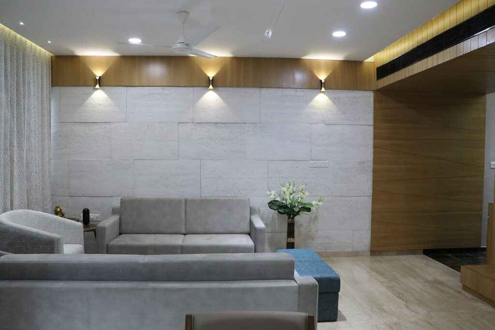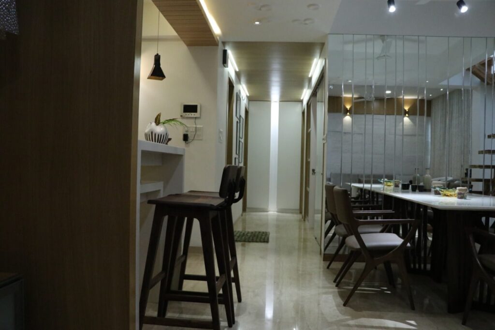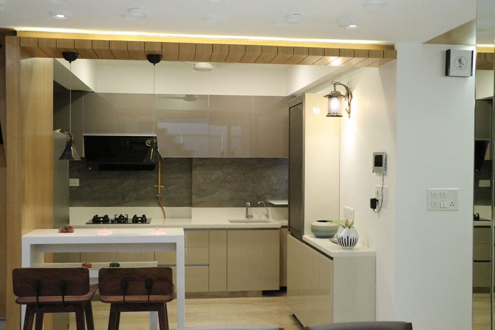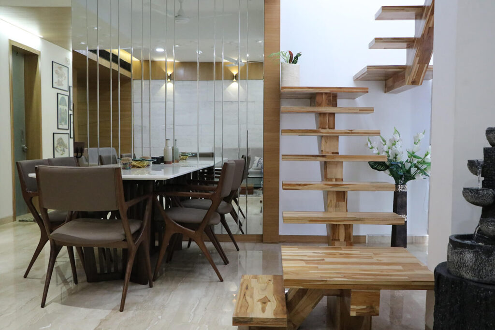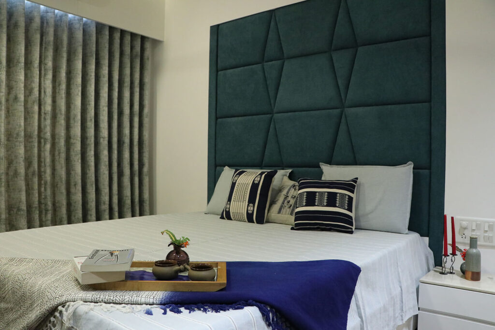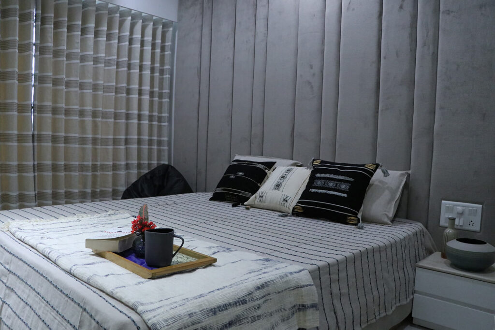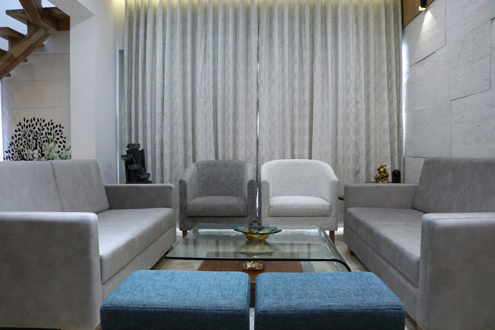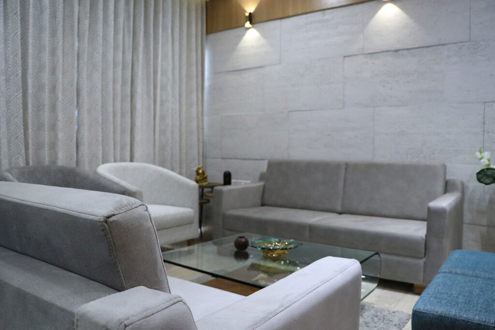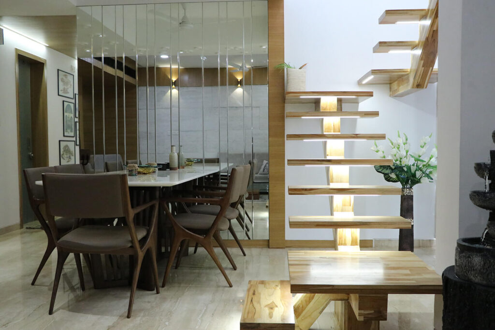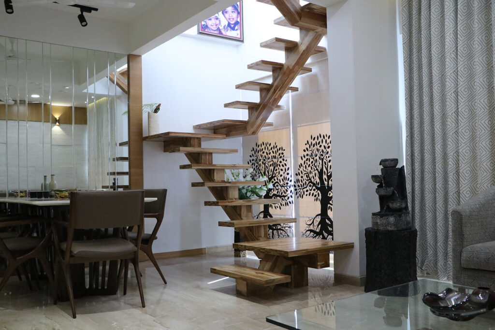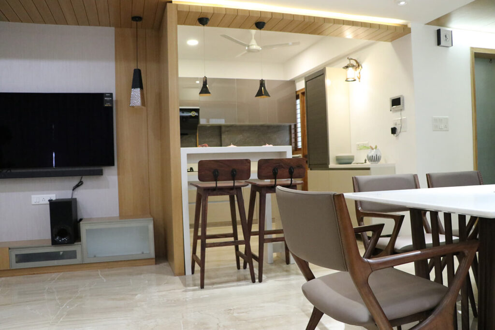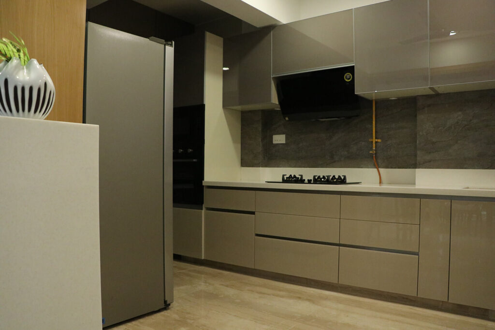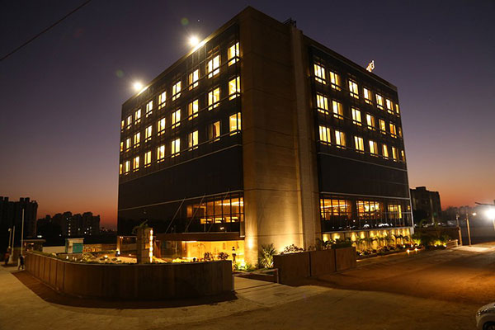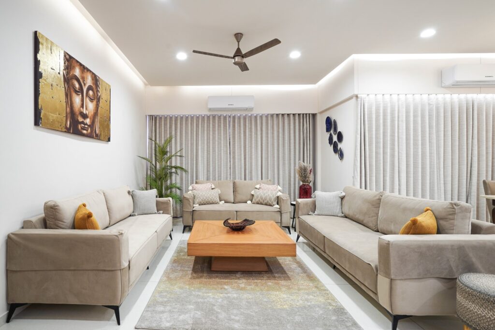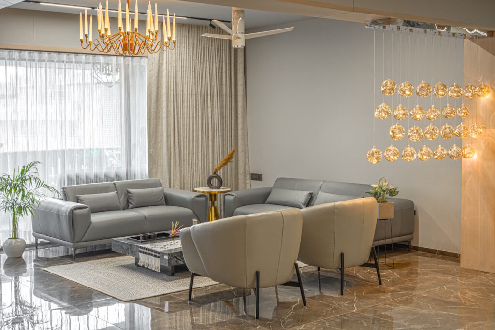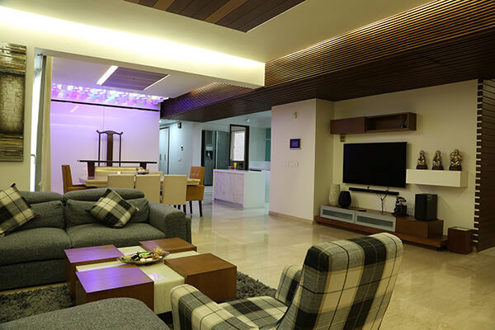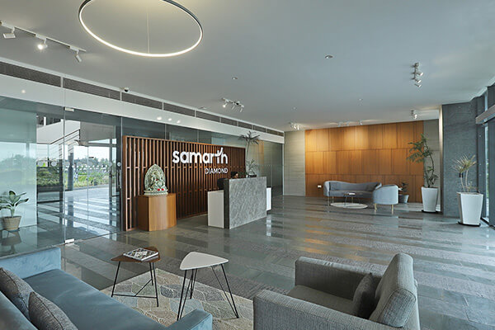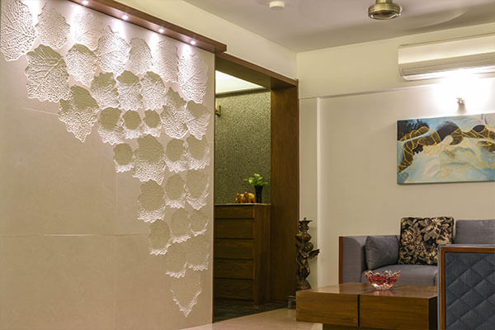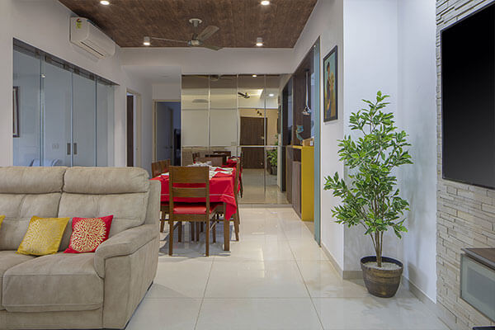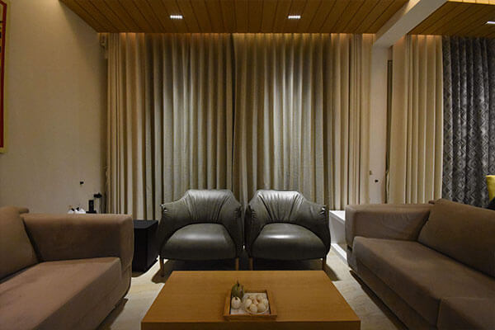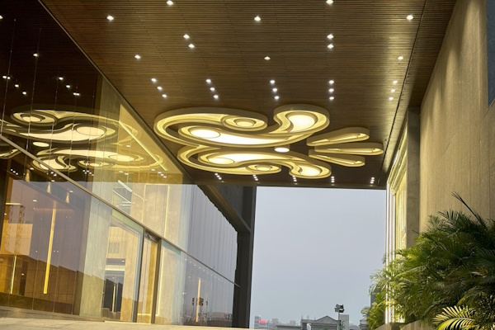
Engineer’s Paradise - 3 BHK Contemporary Interior
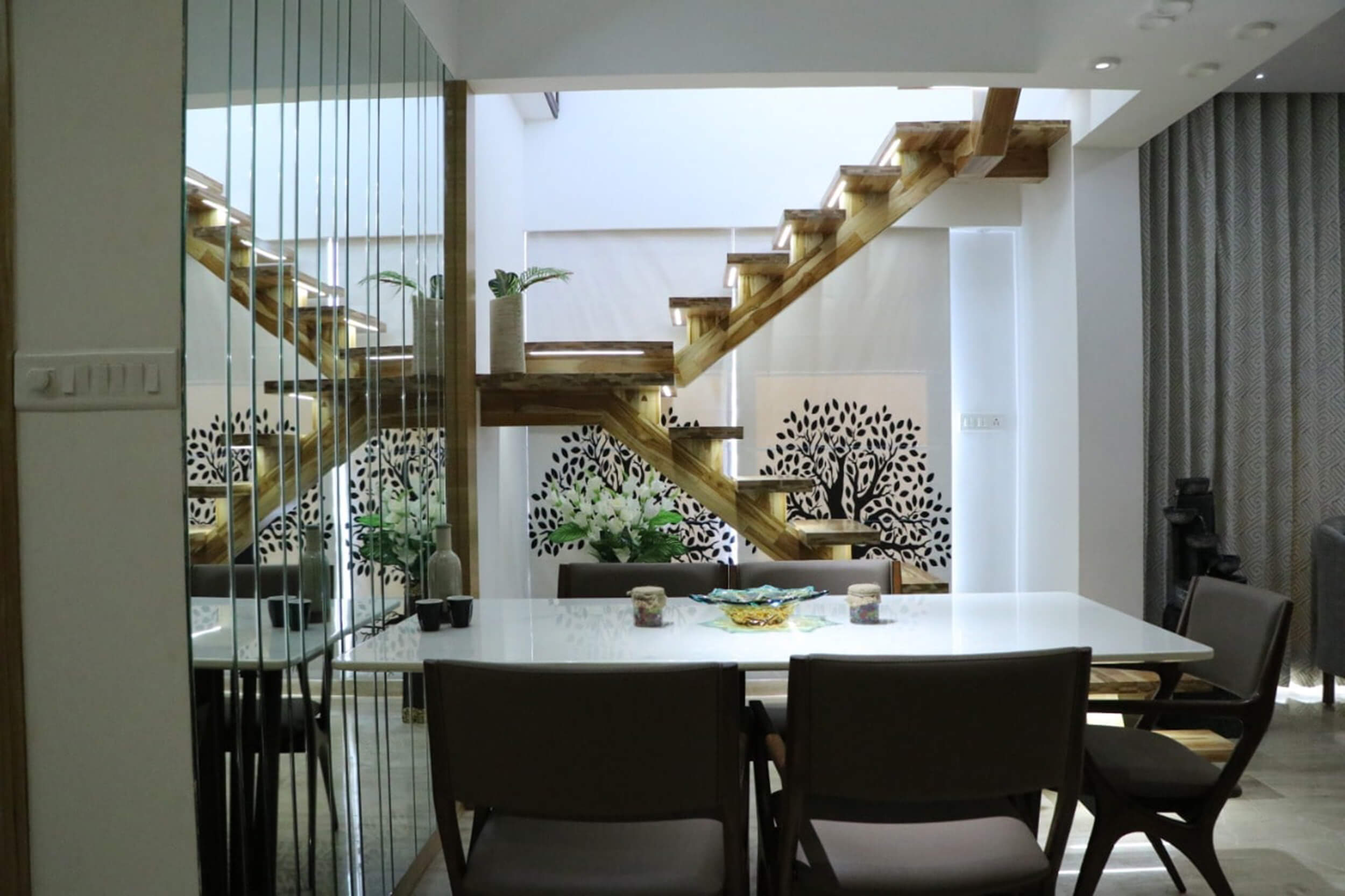
The Key of finding a happy balance in modern life is simplicity.
Same thought process I follow for all projects.
Civil engineers always have great expectation when it comes to design their home. Saurabh bhai a reputed civil engineer & his son the upcoming civil engineer desired that their home be spacious and elegant; designed in the city of Ahmedabad. The North facing site comprises of ground floor & the terrace with extended penthouse. The planning is done in a way that everything looks spacious. The living, dining and kitchen are made as one entity divided kitchen with breakfast table and bar chairs with hanging light. Thought behind daughter’s room is to visually connect to her mother working in the kitchen thus, room wall is made with glass and covered with grey curtains for privacy. The main thought behind planning was to create an area with no or minimal passage as they narrow the space and does not optimise.
The staircase to penthouse is the centre of attraction, made of wooden panels they give rustic, industrial yet a sophisticated look. The entire house is designed considering the contemporary theme using uniform colour palate; as ivory and beige is used in flooring accommodating marble and tiles.
The living room consist of concrete textured feature wall with wooden centre table and combination of grey with white arm chair. The room has been kept functional and clutter free.

