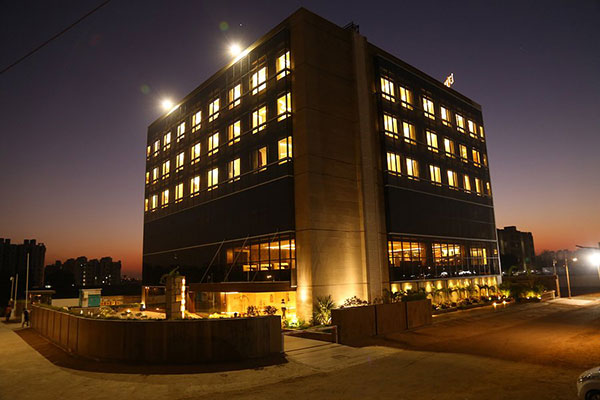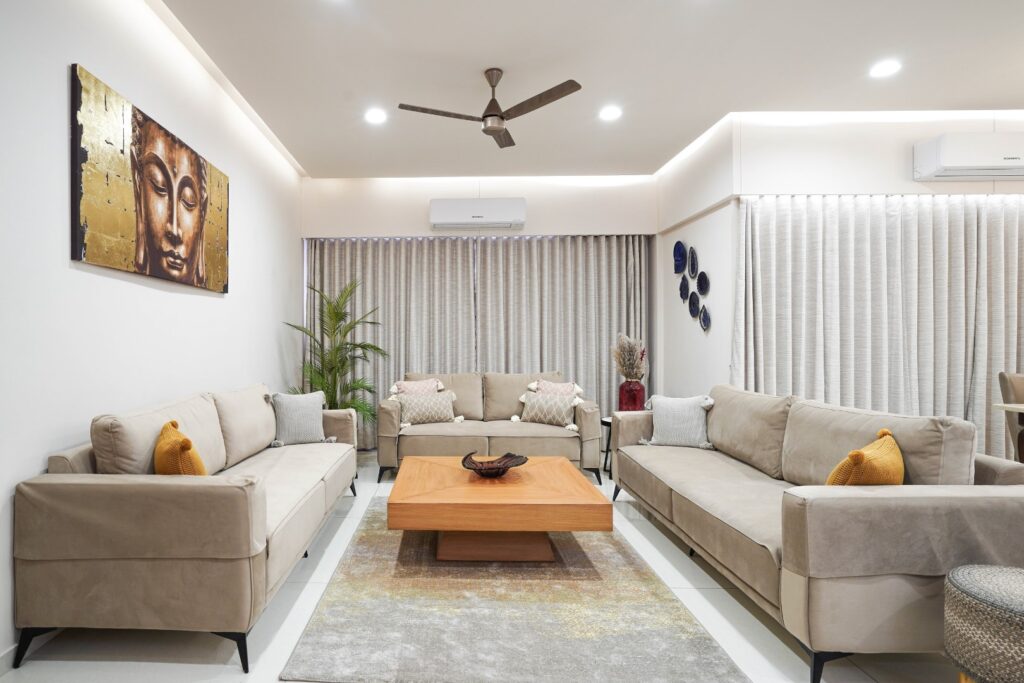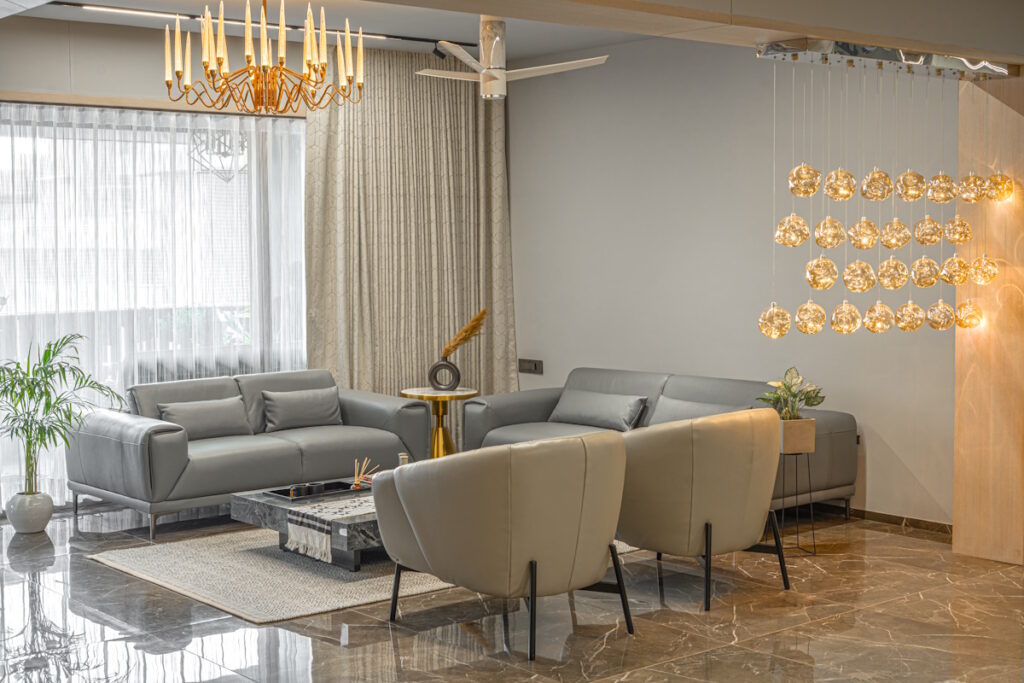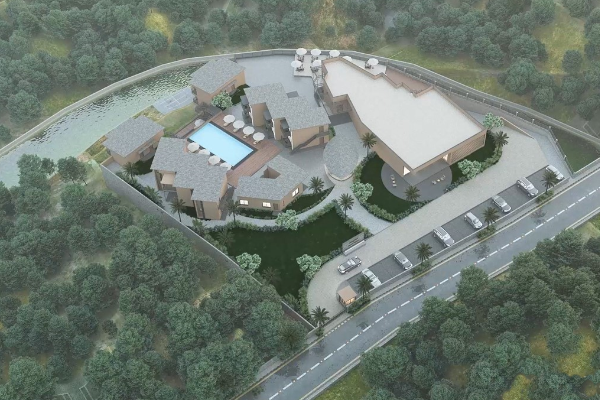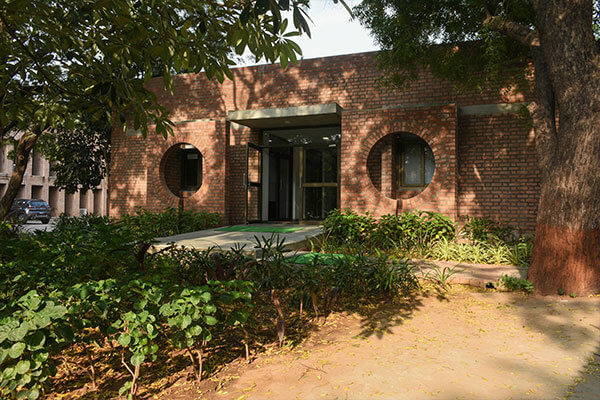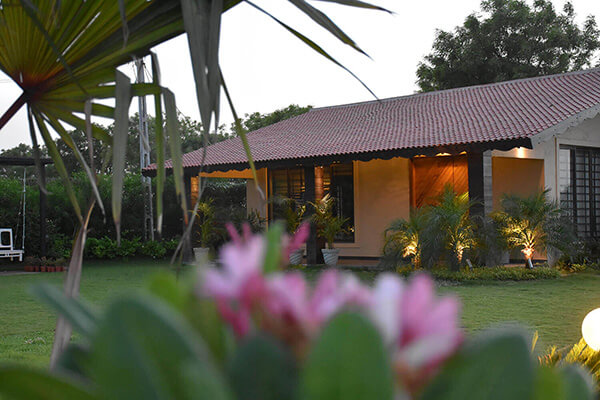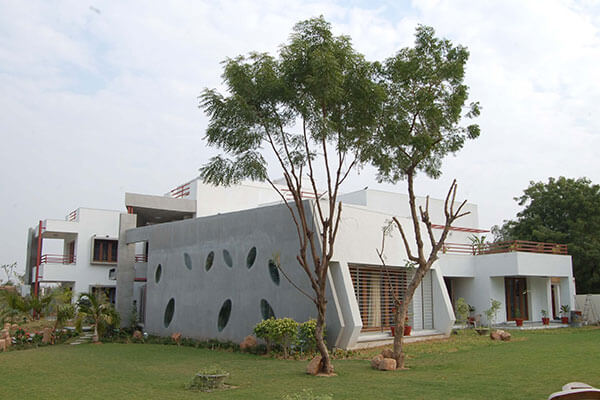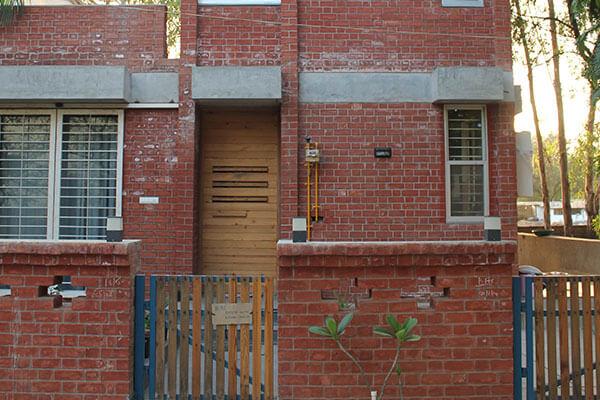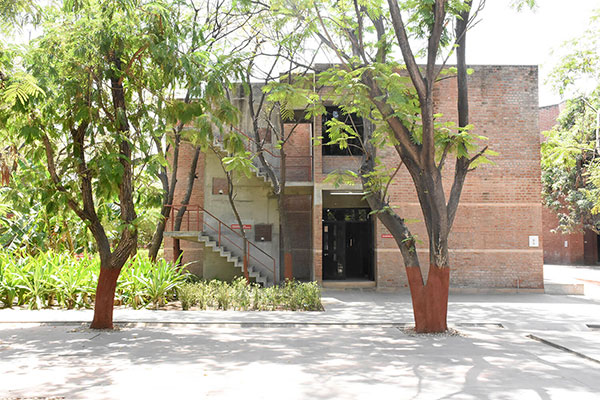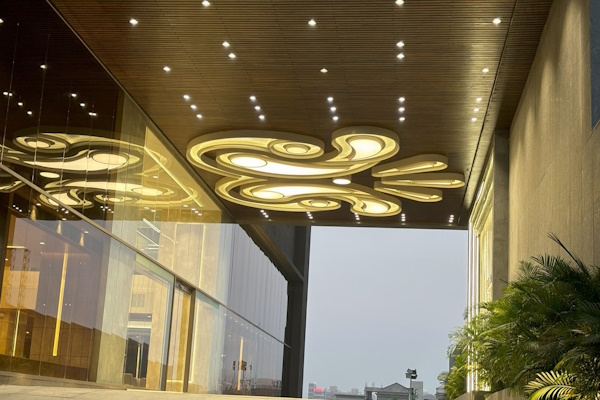
KP Villa in Deesa


Architectural Masterpiece: 6 BHK Bungalow in Deesa, North Gujarat
Completed in 2022, this stunning 6 BHK bungalow, situated on a plot of 6,800 sq.ft. with a total built-up area of 7,200 sq.ft., exemplifies the perfect blend of Vastu principles and contemporary architectural innovation.
Ground floor comprises of vestibule, puja room with sky light, drawing room, living room, dining, kitchen and two bed rooms. The bungalow features a master bedroom for the parents, individual rooms for the daughter and son, a guest room, a designer studio, and a versatile hobby room.
The interior of the house is a captivating blend of elegance and comfort, meticulously crafted to create a space that is both luxurious and inviting and innovative.
This project stands as a testament to our commitment to designing spaces that not only meet functional needs but also resonate with the client’s lifestyle and philosophical beliefs, resulting in a home that is both aesthetically pleasing and spiritually fulfilling.
Every corner tells a story, with rich layers of texture, carefully curated furnishings, and thoughtful creative details. The seamless fusion of modern and contemporary as well as innovative accents creates a timeless aesthetic. Every inch of the space has been thoughtfully designed resulting in a home that oozes sophistication and charm.
The overall aesthetic of the house features stone and wooden doors that add a sense of warmth and solidity to the exterior. The double-height glass facade in the drawing room creates a feeling of spaciousness and allows natural light to flood in. Metal louvers on the front with backlighting add a touch of drama and movement to the exterior. Creative architectural elements include mezzanine floors in the master bedroom and son’s room to maximize space and create interesting visual features.
Project Highlights
- Client’s Vision: Our client provided a comprehensive 20-page brief, detailing their requirements and lifestyle preferences, with a strong emphasis on 100% Vastu compliance.
- Design Philosophy: In response to the client’s deep respect for Vastu Shastra, we meticulously designed the residence to align with Vastu principles while infusing architectural creativity to craft an architectural marvel.
- Integration with Nature: Given the client’s passion for nature and their desire for a harmonious living environment, we ensured that the interiors seamlessly blend with the outdoor spaces, creating a cohesive and tranquil ambiance.


























