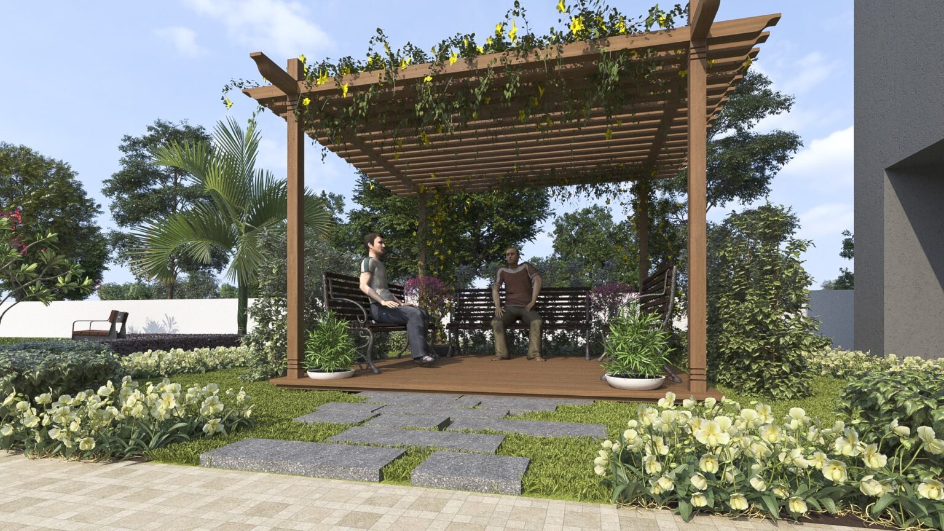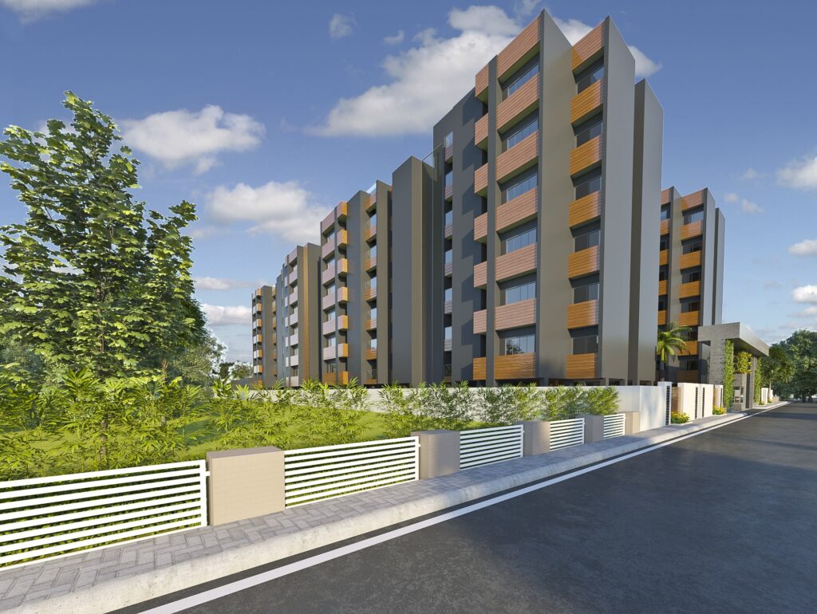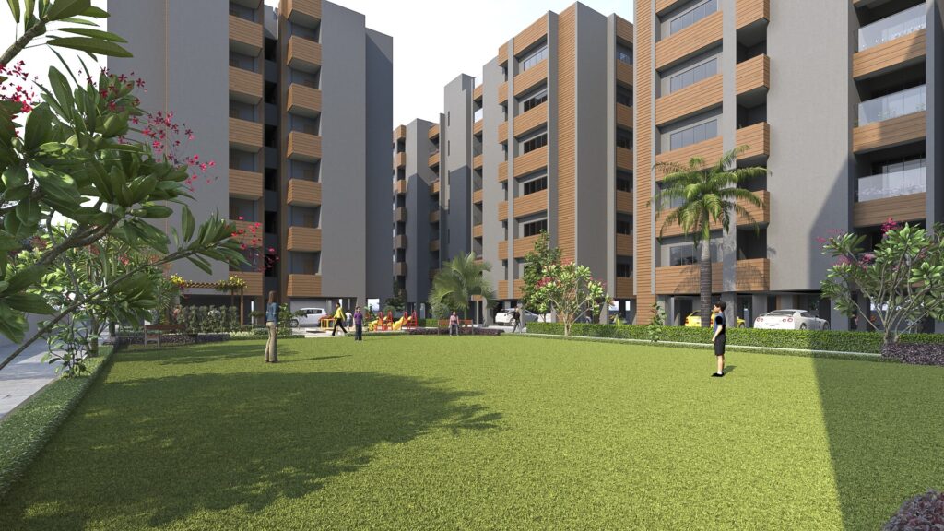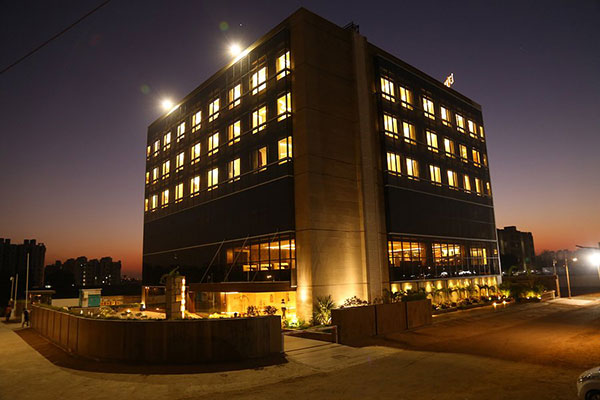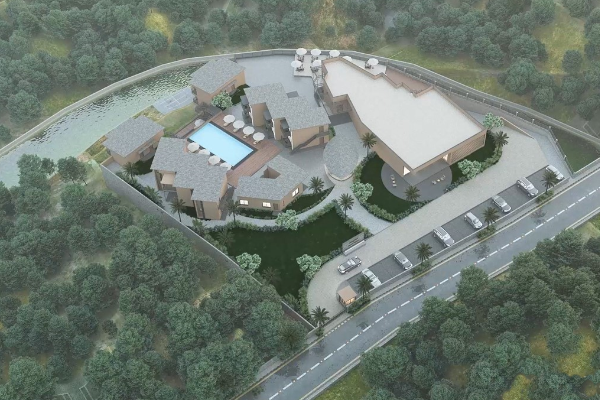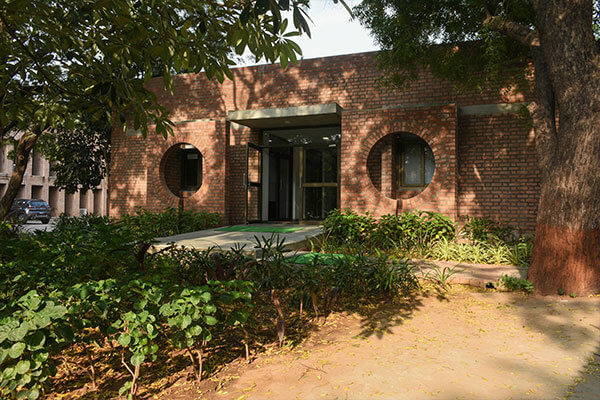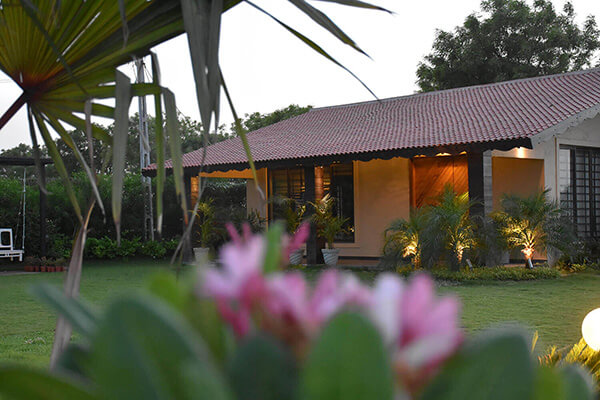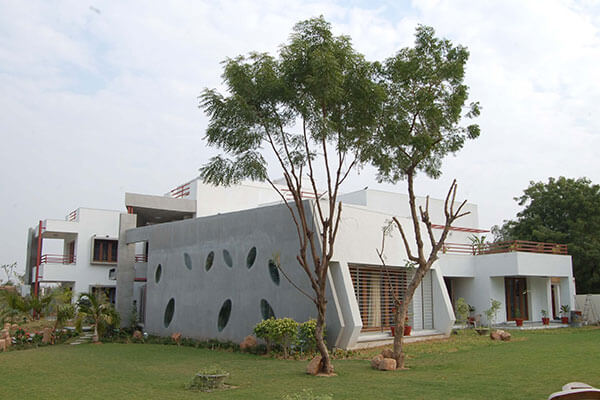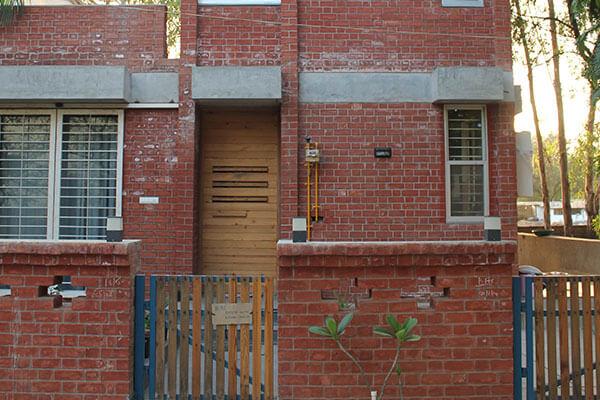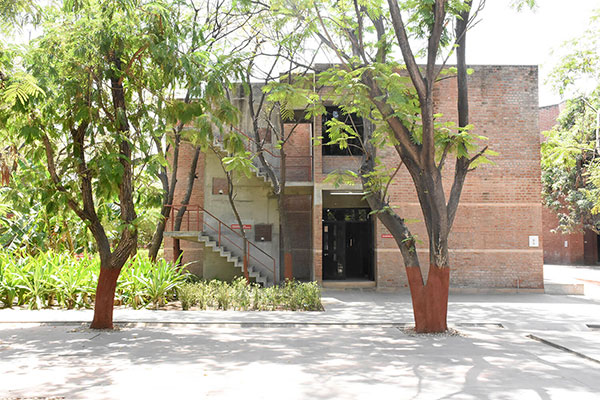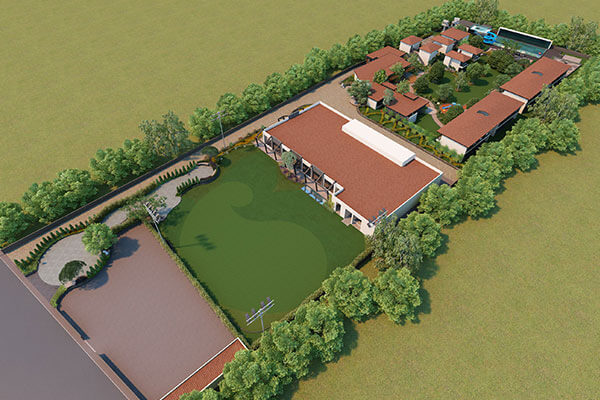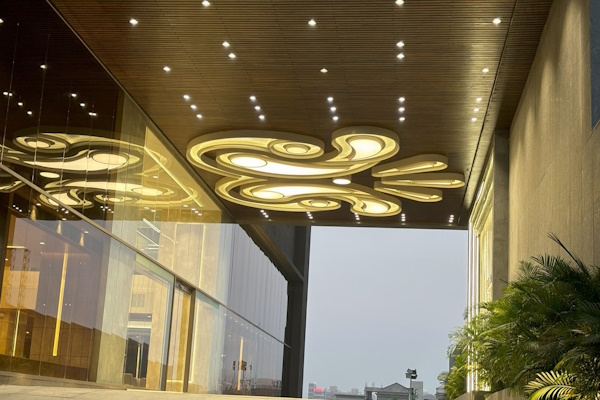
CERA - Staff Residence Colony
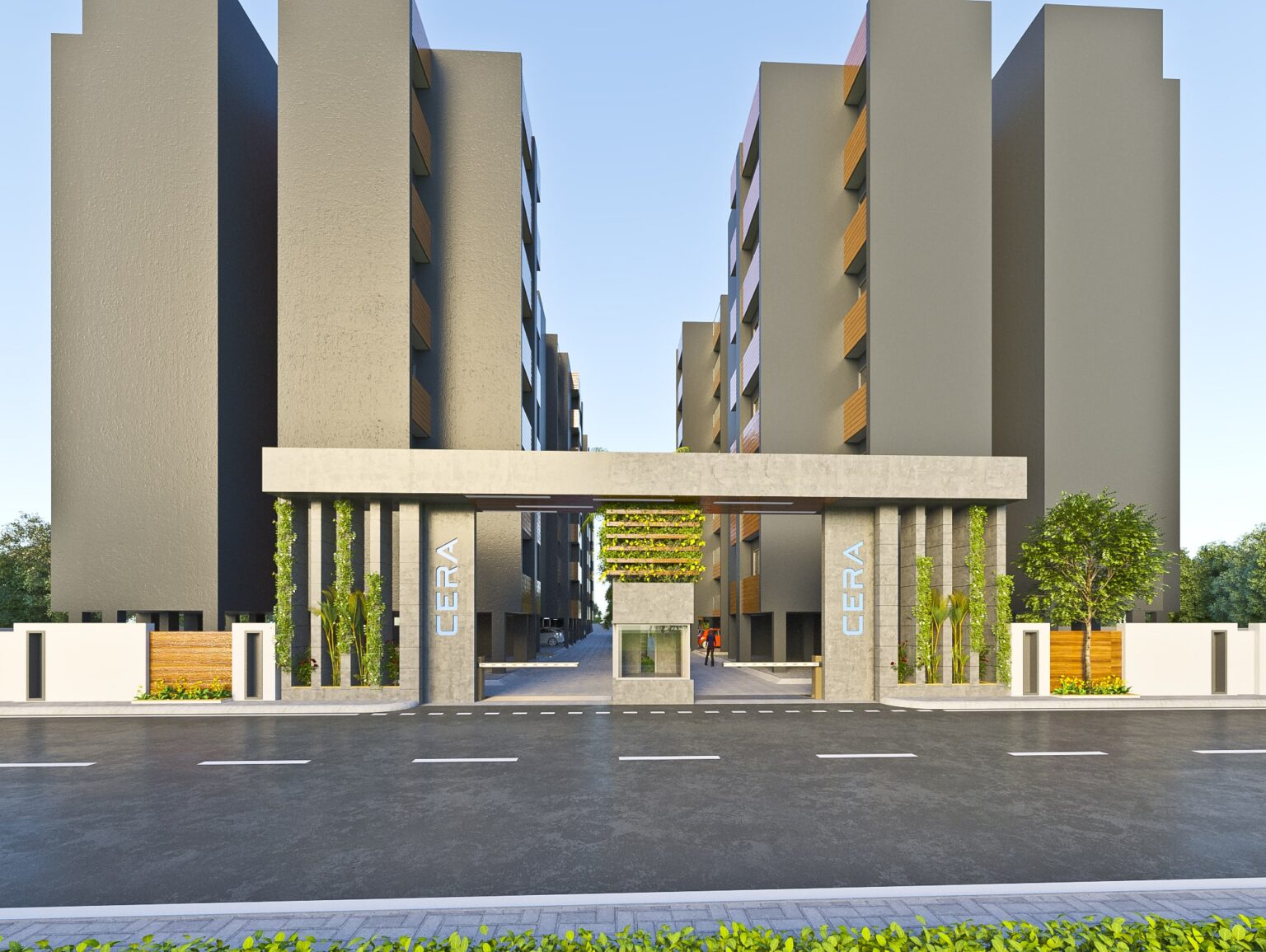
What can be better than having the comfort of your home just a walk away from your work place.
The CERA colony is located just beside the CERA factory. The colony has been developed in 2 phases, with the second phase currently going on. It is designed with 1, 2 and 3 BHK apartments for the three posts of workers in the factory. The hierarchal difference does not hamper the provided amenities in the township. Clubhouse with a multipurpose hall, well developed gardens and gazebos are provided as interaction spaces. Paved paths and sand pits are designed for kids.
The township is designed for CERA employees in Kadi, Gujarat just beside the CERA factory for convenience.
The colony is designed with four apartment blocks consisting 1 BHK, 2BHK and also 3BHK.
Amenities like parking, gazebos as a sitting space, a sandpit for children and a big garden in the center are provided. A clubhouse consisting of a multipurpose hall is specially designed for social gatherings and small cultural programs.
Sitting spaces for interaction with gazebos have been designed.
Categories
Architecture, Staff Housing Colony, Apartments
Client
Cera Sanitaryware Ltd.
Location
Typology
Kadi, Gujarat
Staff Colony
Timeline
Status
2009-Completed 2011
Completed
Housing Development of CERA colony has won the in-house competition against six competitive Architects from Ahmedabad, Jaipur, Mumbai, and Delhi.
The township is designed as a staff colony for employees working in CERA. It is constructed just beside the CERA factory for the convenience of the employees. The hierarchical difference does not hamper the provided amenities in the township.
(Entrance) The colony has been developed in 2 phases, with the second phase currently under construction. It is designed as a 1, 2, and 3 BHK apartment for 3 various workers in the factory.
(Gazebo) Amenities gazebos as a sitting space, sandpit for children Paved pathways and jogging track are also designed for kids.
(Garden) A party garden in the center is provided as an interaction space. A clubhouse consisting of a multipurpose hall is conceptualized especially for social gatherings and small cultural programs. Sufficient parking is also given.
All services like plumbing, electrical, mechanical are designed in a resourceful way, within both sides of the main road by using Trench.

