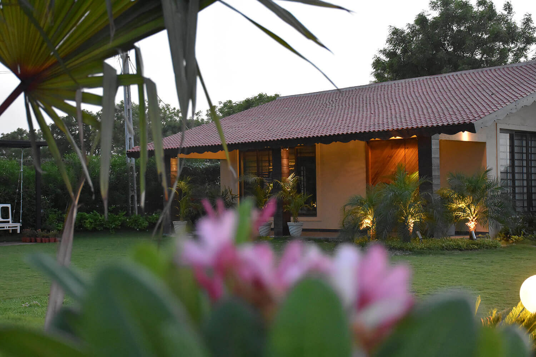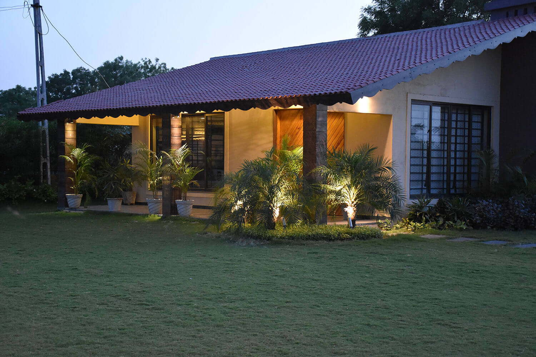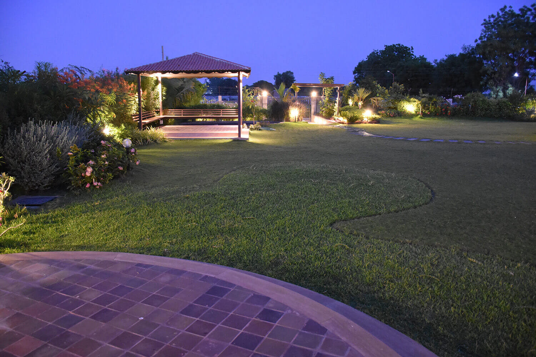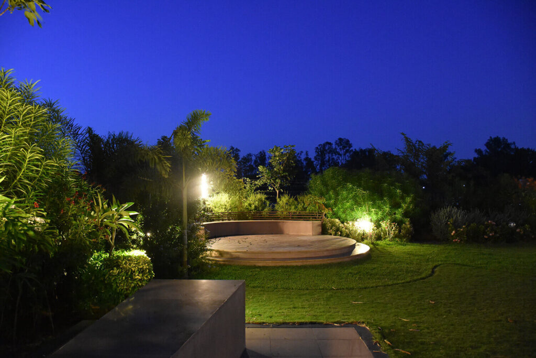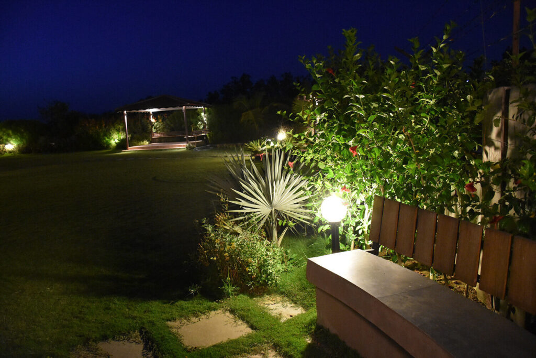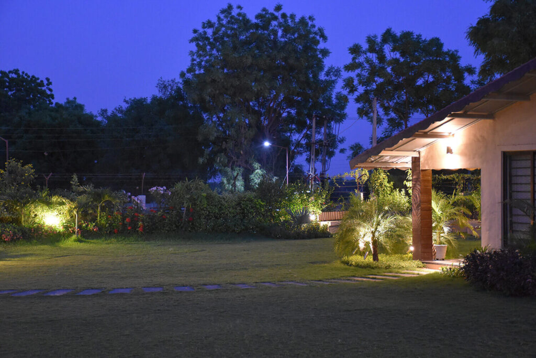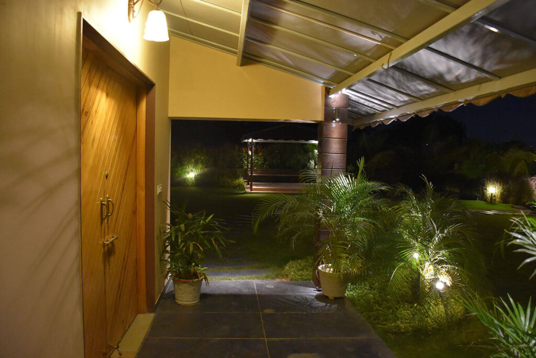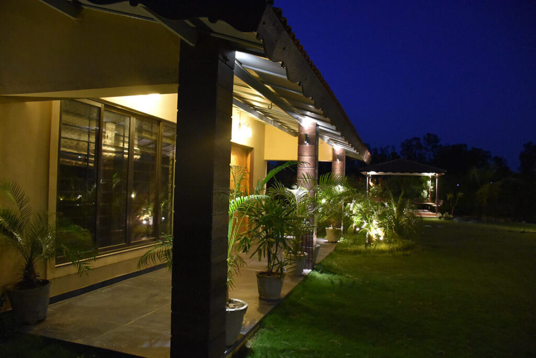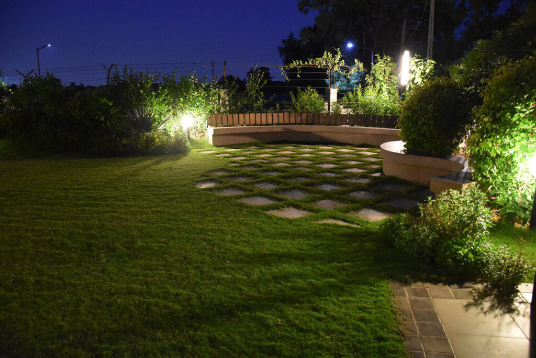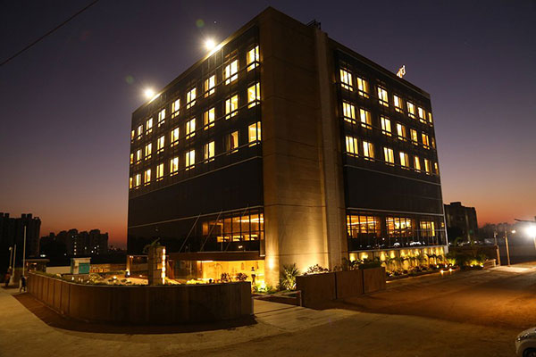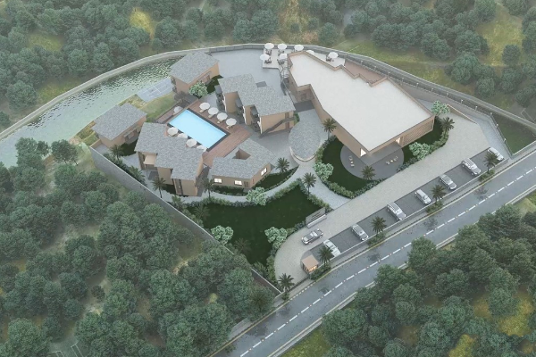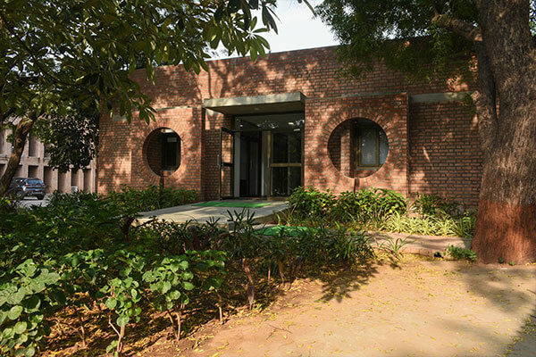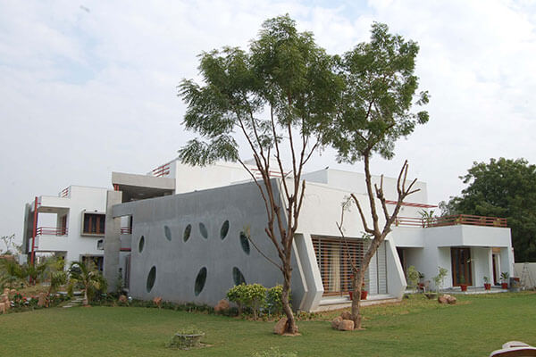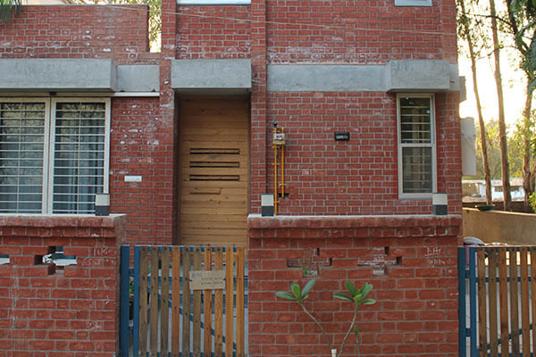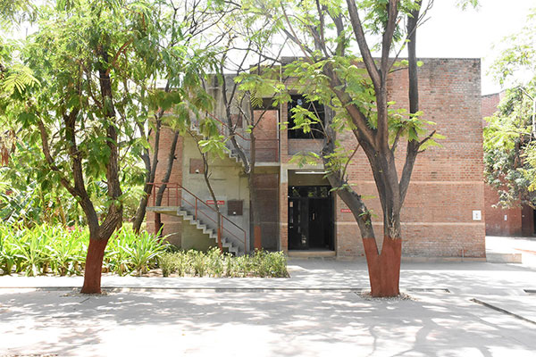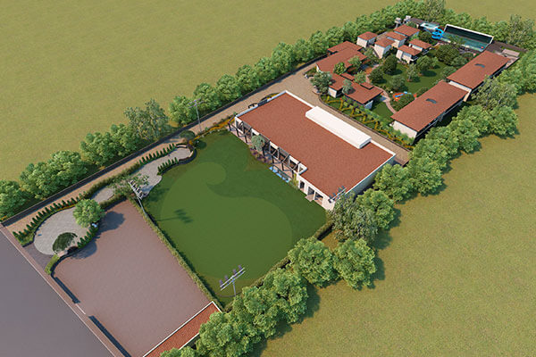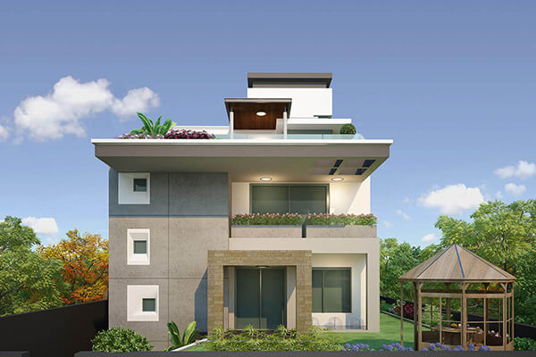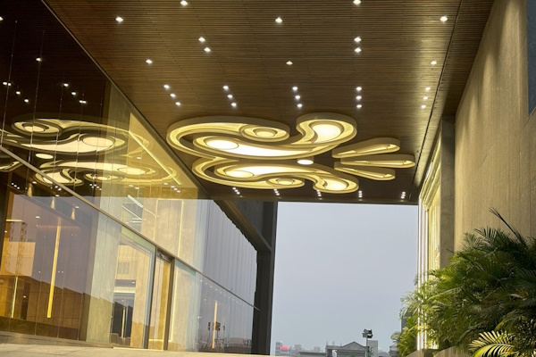
Sustainable Farmhouse
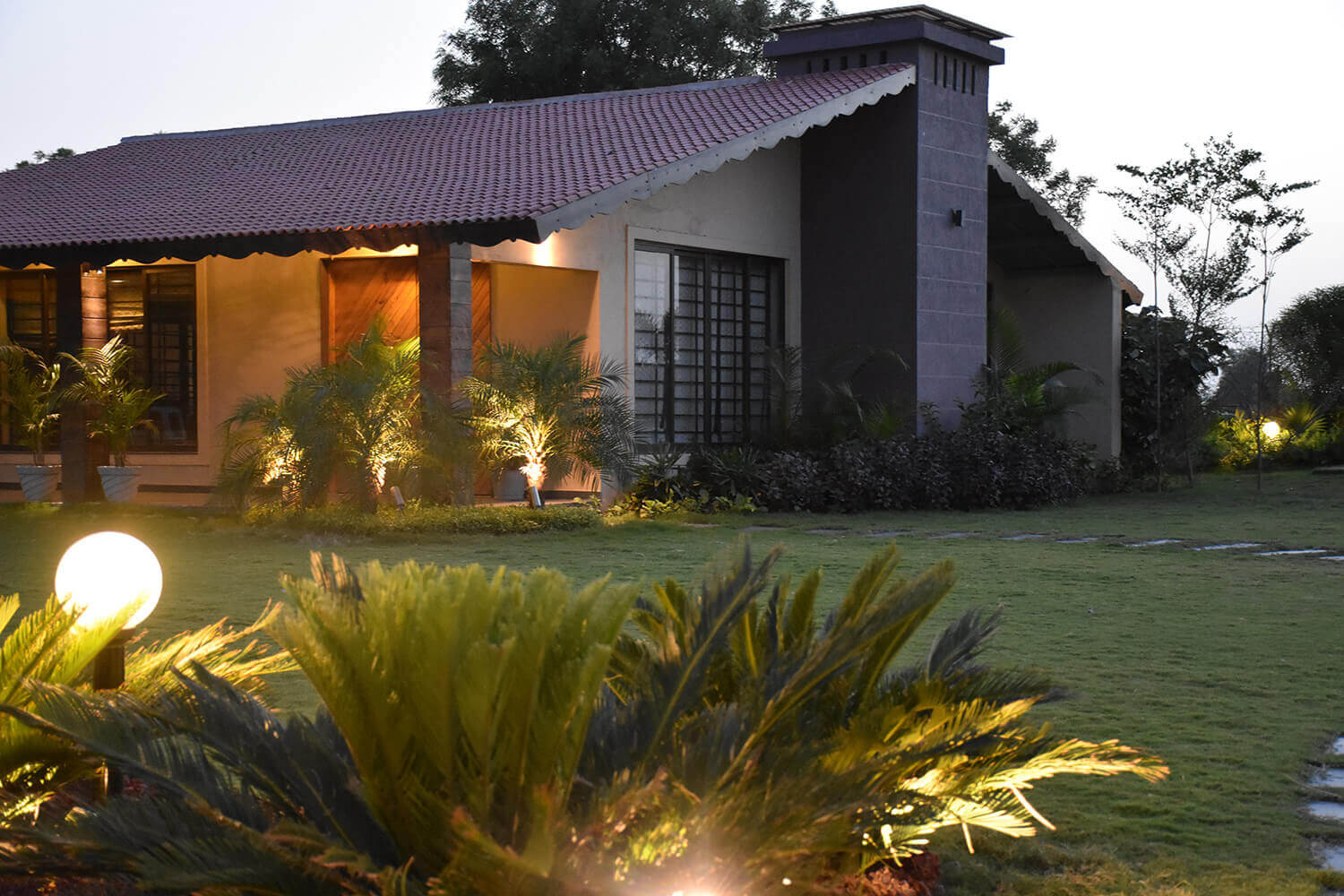
CONCEPT ARCHITECTURE FOR A SUSTAINABLE FARMHOUSE
- Passive Design: The farmhouse designed to optimize natural heating, cooling, and lighting. Large windows on the southern side of the building allow for maximum daylight and heat gain during winter months, while shading devices prevent excessive heat gain during summers. Additionally, the farmhouse with properly insulated to reduce heat loss in colder seasons.
- Renewable Energy Systems: To minimize the reliance on non-renewable energy sources, the farmhouse incorporates renewable energy systems such as solar.
- Rainwater Harvesting: The design included a rainwater harvesting system to collect and store rainwater for agricultural and irrigation purposes. This reduces the dependency on municipal water supplies and promote sustainable farming practices.
- Use of Sustainable Materials: The construction of the farmhouse prioritizes the use of environmentally friendly and locally sourced materials. For example, reclaimed wood had been used for flooring and furniture, reducing the demand for newly harvested timber. The use of low VOC (volatile organic compounds) paints and finishes to all surfaces also contributed to better indoor air quality.
The farmhouse features such as organic vegetable gardens, fruit orchards, and composting facilities. These sustainable farming practices promote self-sufficiency and contribute to a more holistic approach to agriculture.
By incorporating these sustainable design principles, a farmhouse – transformed into an environmentally friendly and energy-efficient dwelling that not only promotes self-sufficiency but also serves as a model for sustainable living in the agricultural sector.

