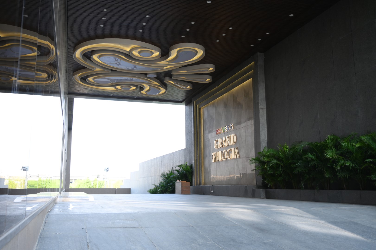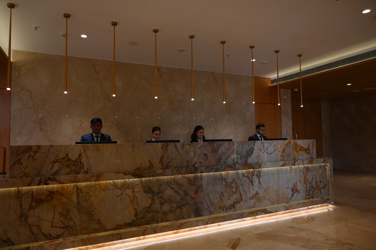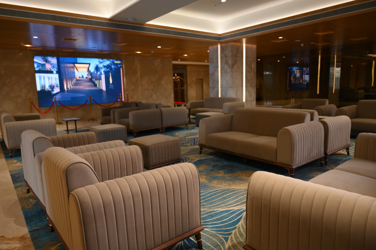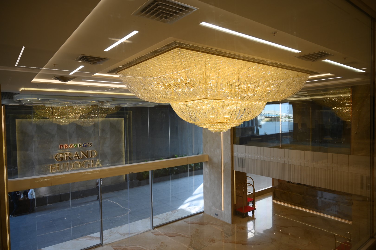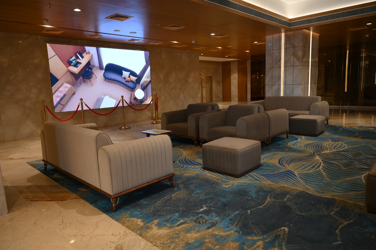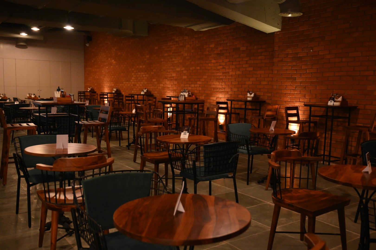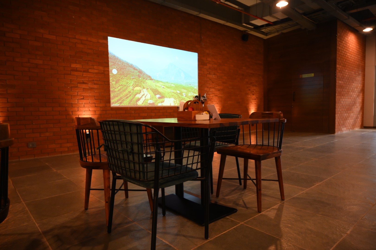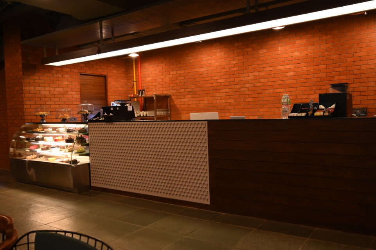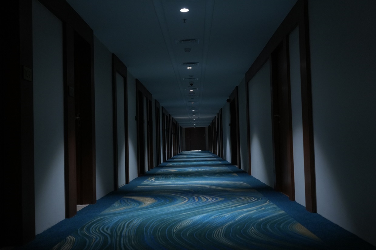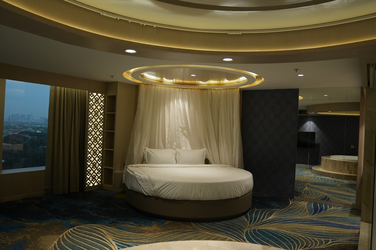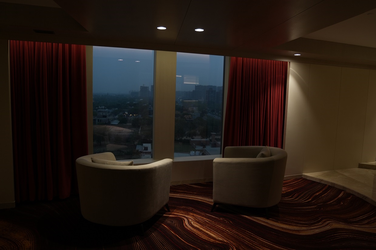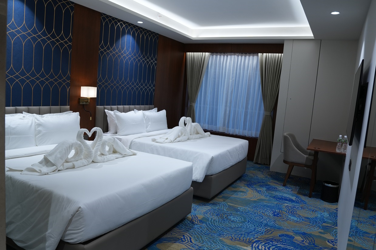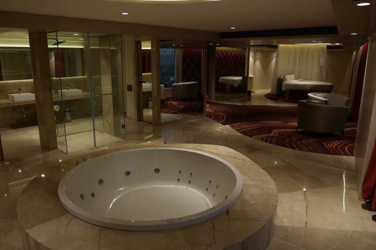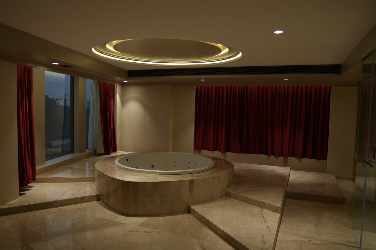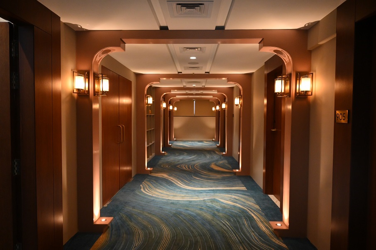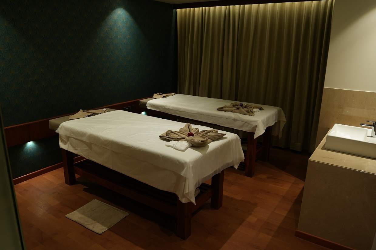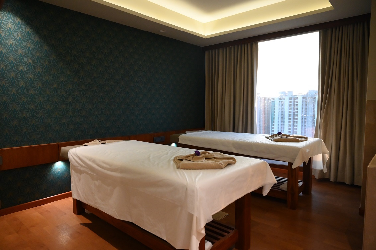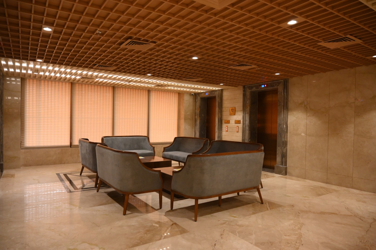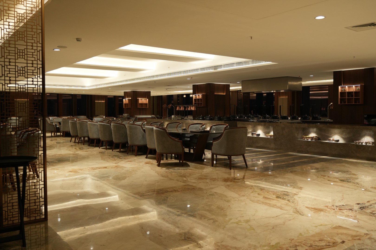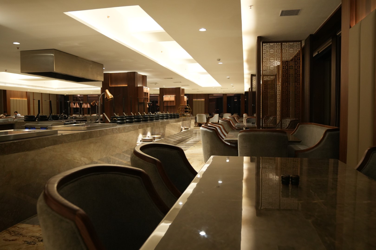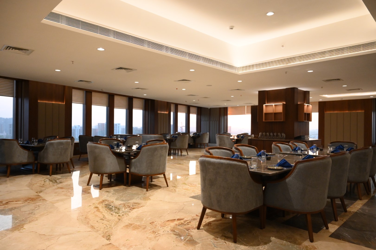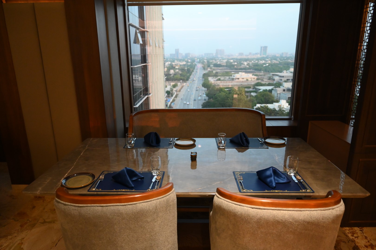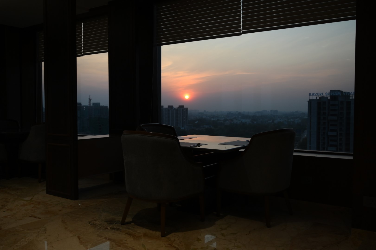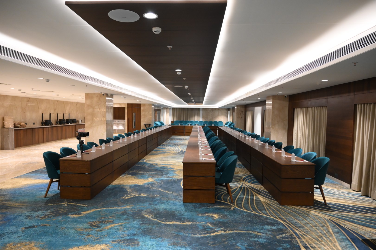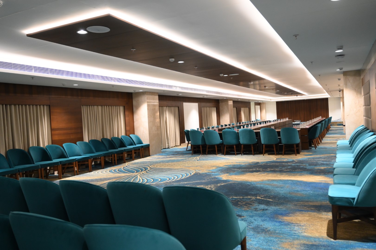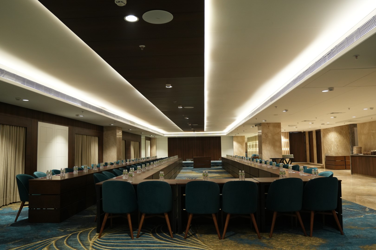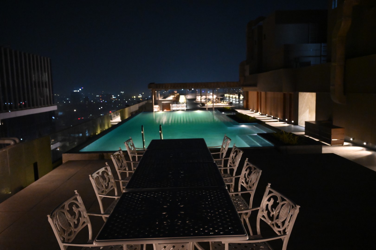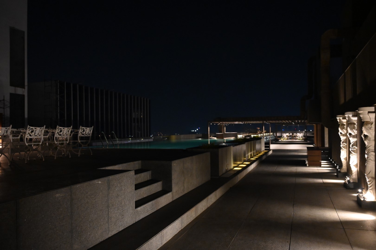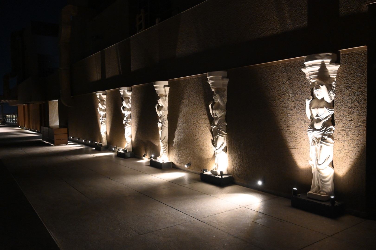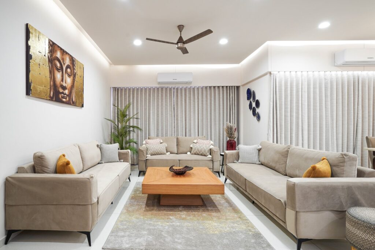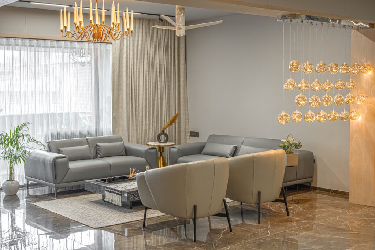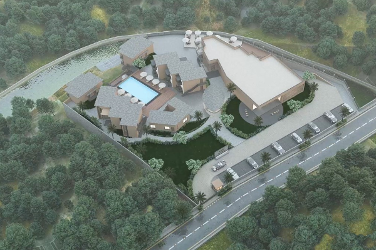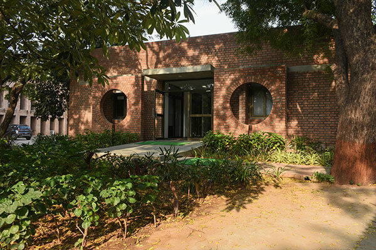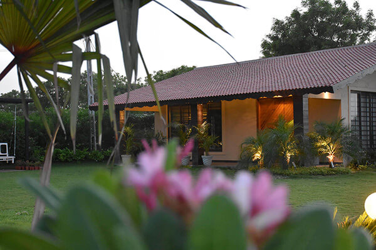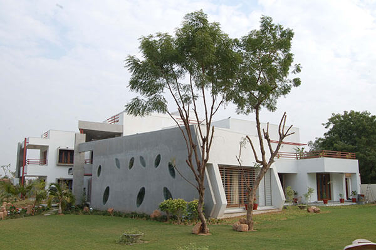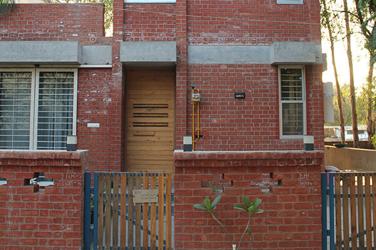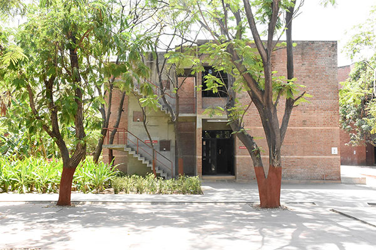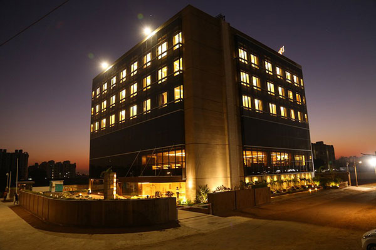
The Grand Eulogia 5 Star Hotel in Ahmedabad
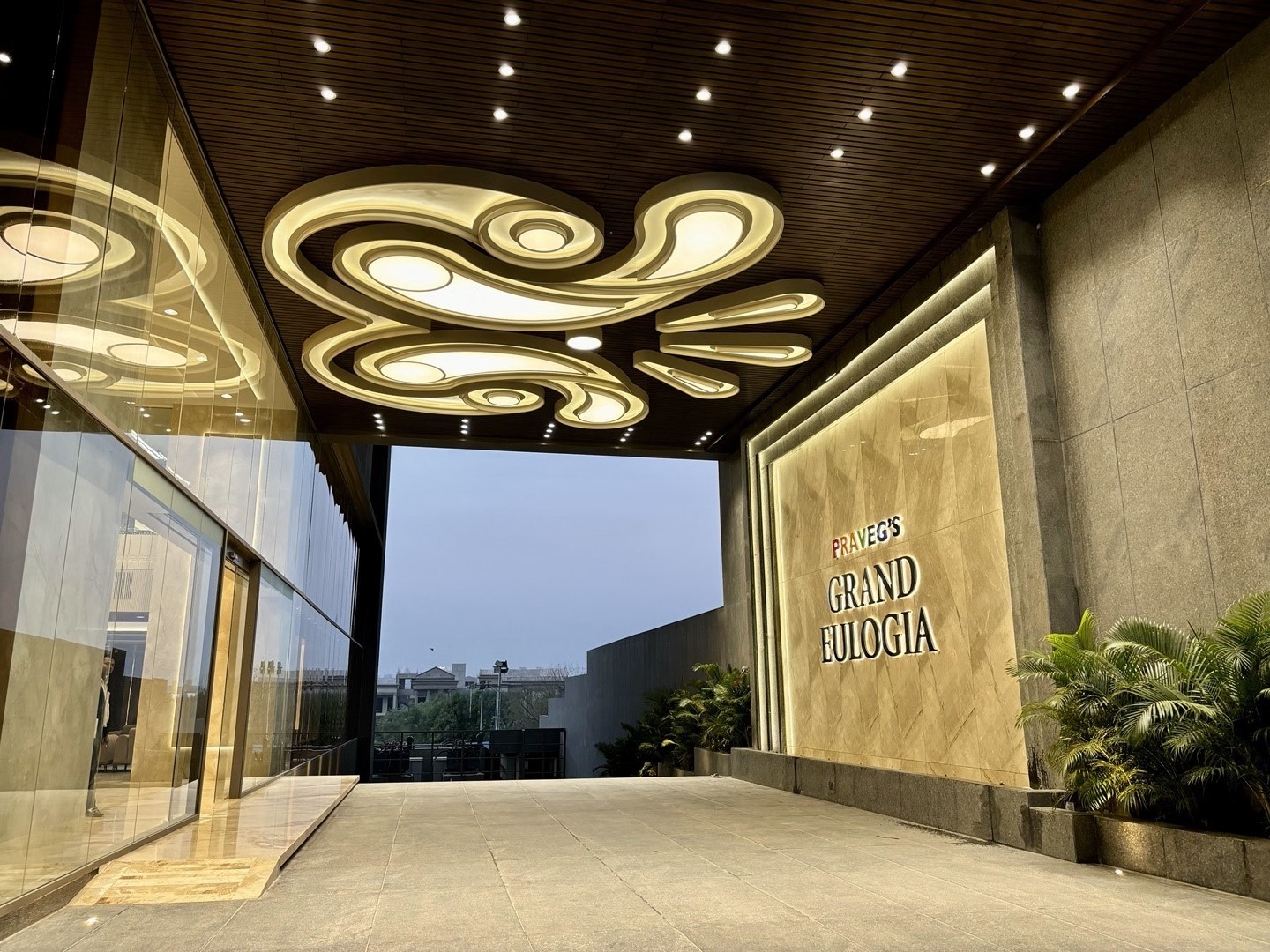

Experience pure bliss at Ahmedabad’s newest marvelously designed masterpiece! We’re thrilled to unveil Praveg’s Grand Eulogia, a pure vegetarian 5-star property nestled in the heart of SBR, Ahmedabad, designed by Architect Devang Shah. This brand new property is a testament to meticulous design and thoughtful craftsmanship. Each floor showcases a stunning blend of materials, adorned in marble and meticulously crafted wooden paneling, exuding a classic touch through veneer finishing. The ambiance is enhanced by a carefully chosen designer floor carpet, contributing to the overall aesthetic appeal of this exceptional space. The top most floor unveils a haven of opulence and aesthetics. With an unobstructed view of the skyline, the illumination design employs all indirect lights, concealing the light sources to create a magical ambiance. The intelligently designed air conditioning system, engineered to regulate Ahmedabad’s temperature throughout the year, remains hidden beneath wooden grills and planter boxes.
Indulge in the ultimate dining experience with options on the 10th & 20th floors, offering panoramic views of the city while savoring delectable cuisines. Immerse yourself in luxury at our open-air conditioned rooftop with an infinity pool, perched high on the 20th floor, promising unparalleled relaxation and breathtaking vistas. Planning a special occasion? Look no further! With the largest honeymoon suite, exclusive banquet halls for weddings and receptions, and a picturesque multi-cuisine restaurant overlooking SBR, we have everything to make your event unforgettable. For corporate gatherings and conferences, our spacious conference rooms provide the perfect blend of functionality and elegance, ensuring productive sessions in a sophisticated setting. Indulge in relaxation at our on-site spa, offering rejuvenating treatments to pamper your senses and revitalize your mind, body, and soul. Experience luxury and hospitality redefined at Praveg’s Grand Eulogia. Your journey to unparalleled opulence begins here.
Five-star hotel at one of the prime location of the Ahmedabad at Sindhu Bhavan road corner towards S P ring road.
20 story building with mix development including 50% floor space for corporate and 50% for Hotel/ Hospitality
Drive way to Hotel lobby 1st floor – Lobby, Reception, Guest lounge, MD room and guest facilities including handicap toilets.
2nd floor – MD room and Board room with capacity of 50 people
3rd floor – Banquet for wedding – 11000 sq.ft. – capacity of 700 people
4th floor- Banquet for corporate and musical events- capacity of 700 people
5th floor- Banquet for reception – capacity of 700 people
7th , 8th and 9th floor are guest rooms
Family deluxe, Premier rooms, Junior suites, Honeymoon suite on all three floors
10th floor – Multi cuisine restaurant – with capacity of 125 exclusive guests
19th floor – Banquet- 100 capacity- for corporate, Ring ceremony, Baby shower, Birthdays celebration and other – 4000 sq.ft. with 150 guests
20th floor – Terrace- ‘Sanskruti’ – Indian restaurant- capacity of 125 Guests, space for Live music, Swimming pool and Deck – 12900 sq.ft.
Total carpet area app. 150000.00 sq.ft. ( one lakh and fifty thousand sq.ft.)
Categories
Architecture, Interior, Hospitality & Destination,
Client
Mr Alpesh Patel
Location
Typology
Ahmedabad
Hotel Structure
Ground Floor – Hotel Lobby & Reception
Ground Floor – Hangout Cafe
7, 8, 9th Floors – Rooms & Spa
The scrupulous design of The Grand Eulogia, a prestigious 5-star hotel, seamlessly integrates luxury and functionality across its 26 meticulously crafted rooms spanning the 7th, 8th, and 9th floors. Perched on the 9th floor, four opulent Spa rooms offer a haven of relaxation and rejuvenation. The hotel caters to families with twelve spacious deluxe rooms accommodating up to four guests, while six premier rooms boast panoramic vistas of the SP Ring Road. Adding to the allure, two lavish junior suites feature indulgent Jacuzzis. The pièce de résistance is the expansive Honeymoon suite, spanning the width of the building and exuding an aura of romance with its Maldives-inspired water body, sprawling across approximately 1250 sq.ft. Moreover, a specially curated bridal suite, complete with a grand dressing area, awaits newlyweds for pre-wedding preparations. Connecting these havens of comfort is an 8 ft wide corridor adorned with specially designed carpets, enhancing the hotel’s ambiance and ensuring a seamless flow between spaces. The architectural designing brilliance of The Grand Eulogia elevates the guest experience, blending luxury, functionality, and aesthetic appeal with unparalleled finesse.
10th Floor – Piquant Multi Cuisine Restaurant
The 10th floor of this spectacularly designed building opens its doors to an enchanting experience from the moment you step out of the elevator. A grand and inviting long passage guides you to one of the city’s premier dining destinations, Piquant. Renowned for its unrivaled 360-degree view of the city, Piquant is a testament to meticulous design and thoughtful craftsmanship. The passage showcases a stunning blend of materials, with one side adorned in marble and meticulously crafted wooden paneling, while the opposite wall exudes a classic touch through veneer finishing. The 10,000 sq ft area, designed with opulence and space in mind, accommodates only 110 guests, ensuring each guest enjoys a luxurious and private dining experience. Piquant is the sole restaurant at this elevation offering a panoramic 360-degree view of the cityscape. The central buffet counter, equipped with all essential facilities, adds to the allure of the space. Seating arrangements cater to couples, larger family gatherings, and groups of friends, each section providing its own sense of privacy. The deliberate spacing between seating clusters, positioned around the periphery, enhances the overall sense of exclusivity. The peripheral lights, intentionally set lower than the center area, contribute to the privacy while ceramic accessories add a touch of sophistication. The architectural facade, featuring a metal structure covered with veneer, imparts warmth to this elevated dining haven. Piquant stands as a unique and unparalleled gastronomic destination, combining breathtaking views with meticulous design and an enchanting dining atmosphere.
19th Floor – Sky Lounge Banquet
The 19th floor of this remarkable building has been meticulously designed to accommodate a multifunctional space, featuring a sophisticated banquet named Sky Lounge. With a seating capacity for 100 people, the Sky Lounge serves as a versatile venue for various events, including conferences for esteemed business groups such as Rotary, BNI, PBN, and more. It provides an ideal setting for the celebration of special occasions like ring ceremonies, birthday parties, kitty parties, and baby showers. The floor is equipped with a stage suitable for corporate training sessions and seminars. Moreover, the expansive open terrace on the 19th floor offers a breathtaking panoramic view of the city, creating a serene environment for hangouts and gatherings. The Sky Lounge boasts live counters and a buffet area, ensuring a delightful culinary experience for guests. The ambiance is enhanced by a carefully chosen designer floor carpet, contributing to the overall aesthetic appeal of this exceptional space.
20th Floor – Sanskruti & Infinity Pool
Perched atop the 20th floor, this marvelously designed masterpiece unveils a haven of opulence and aesthetics. The infinity pool, featuring a graffiti-designed floor, seamlessly blends into the panoramic cityscape, offering an enchanting experience. A poolside deck, reserved for exclusive dining, overlooks the city and is adorned by a sculpture wall along the poolside, adding an artistic touch to the surroundings. The crown jewel, Sanskriti, a rooftop restaurant, invites patrons to savor an exclusive menu served on specially designed thali, bowls, and plates. The atmosphere is further enriched by a platform/stage for live Indian music, a gazebo for personalized seating, and an idyllic setting for rooftop weddings and celebrations. With an unobstructed view of the skyline, the illumination design employs all indirect lights, concealing the light sources to create a magical ambiance. The intelligently designed air conditioning system, engineered to regulate Ahmedabad’s temperature throughout the year, remains hidden beneath wooden grills and planter boxes. To evoke the essence of old Ahmedabad, the ambiance features walls clad with wooden grills, vintage-designed doors for toilets and washrooms, and a central Ganesh sculpture surrounded by musicians representing the seven musical notes (SA ,RE GA MA PA DH NI SA), illuminated by brass lamps. The live kitchen, boasting a Coal Sigadi, adds an authentic touch to the culinary experience, completing the synthesis of tradition and modernity. With so much waiting to welcome you on the top-most floor, you’re sure to embark on a journey through time and tradition.

